Curated Selection: Architecture

Summer House, 2021 by Patrick Lowry
For this week's Curated Selection we've selected artists who have explored architecture as part of their practice. Featuring: Marcus Jefferies, Tim Norris, Dorothy Hunter, Steve Messam and Patrick Lowry
Outpost, 2016
Marcus Jefferies
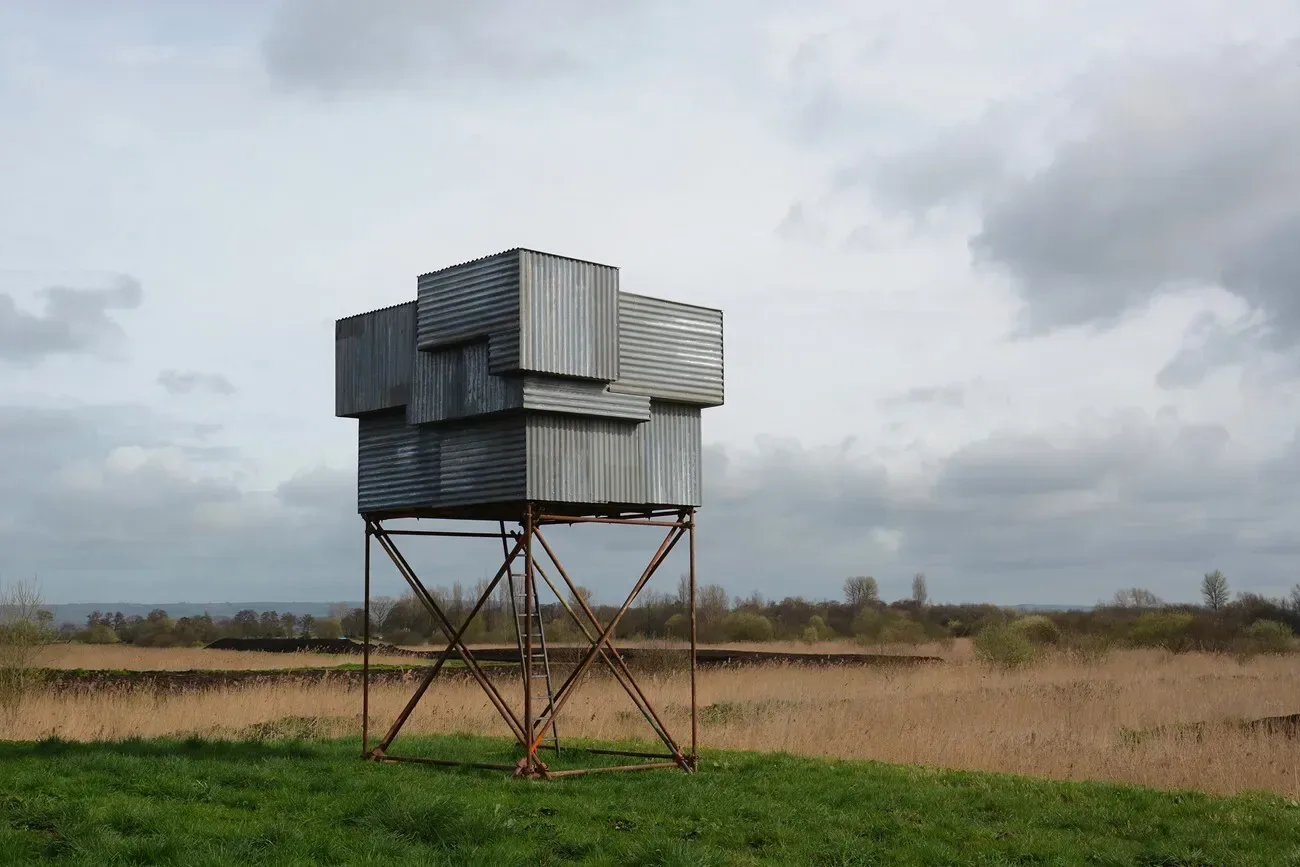
A new installation and exhibiting space, located just outside Glastonbury on the Somerset levels. Outpost reflects the agricultural architecture of the surrounding area epitomised by water towers, grain silos and cattle barns. The structure also draws upon the industrial landscape photographs of Bernd and Hilla Becher and the Dustbowl images of Walker Evans and Dorothea Lange. The interior of the sculpture can be accessed to reveal an intimate showing space that will host artists proposals from 2017.
6000 x 3000 x 3200
Habitat, 2014
Tim Norris
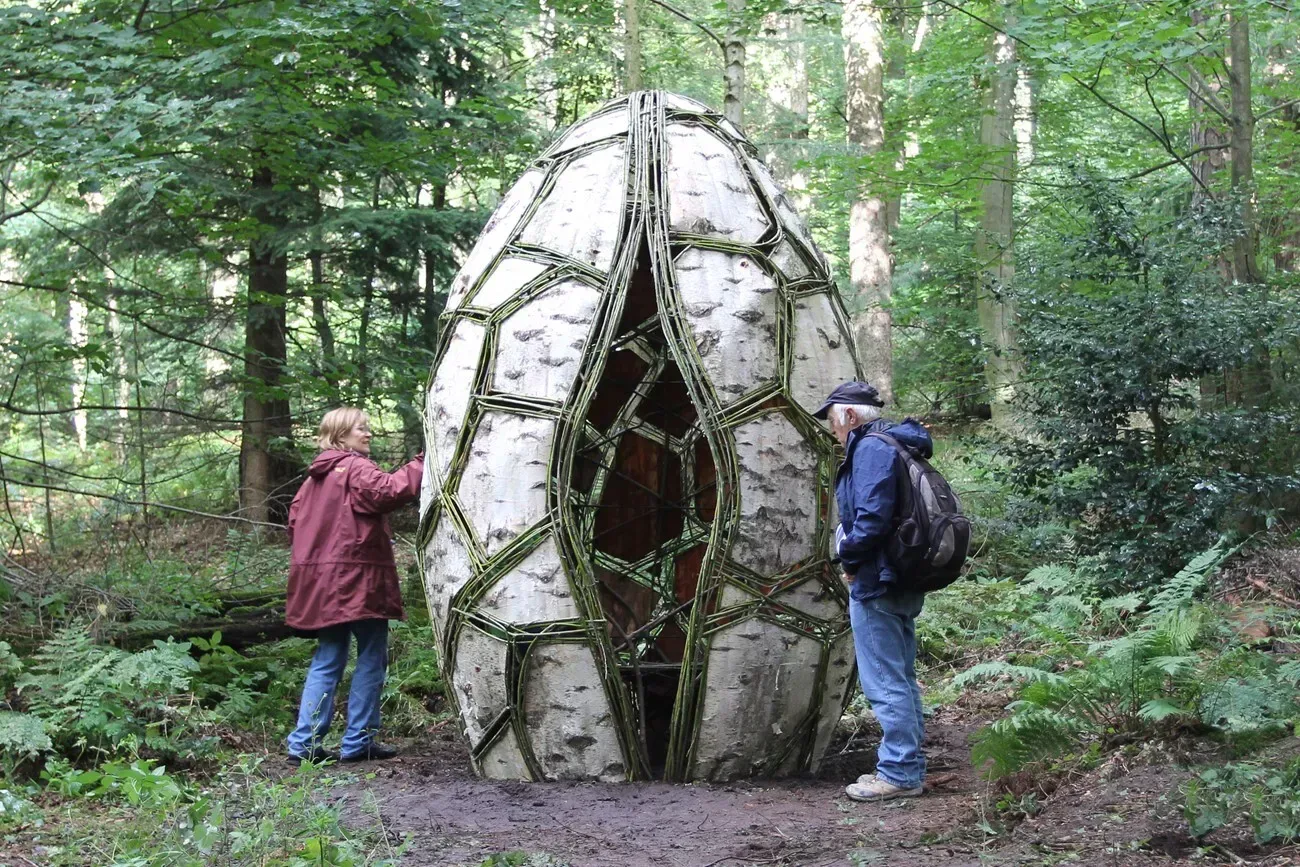
The German biologist and philosopher Ernst Haeckel (1834-1919) first advocated the concept of a biotope – an area where life lives, a biological community. His beautiful lithographic plates in his book ‘Kunstformen der Natur’ show a multitude of microscopic life forms with astonishing clarity. By magnifying these natural forms, too small to see with the naked eye, Haeckel’s’ illustrations help emphasise our fragile and complex relationship to all living things. Inspired by modern botanical photographs of Wild Bee Pollen, taken with a scanning electron microscope at Darmstadts University, I wanted to communicate this same sense of awe and wonder. I wanted to record and reveal the complex, and fragile structural characteristics of wild bee pollen as a symbol of Darmstadt’s varied and fascinating flora and fauna and reflect on the symbiotic relationship between the ‘site and the materials’. The sculptures form, size and materials, is dictated by its surroundings, for example the elevation of the land, the spacing of the trees and the quality of the light. The tough outer shell is made from Birch bark collected from the forest floor. Willow and steel was used to create the structural framework. A circular, woven, willow seat, wraps around the internal wall. This work is an interactive sculptural ‘Habitat’. A communal ‘Life Place’ or ‘Biotope’ (bios = ‘life‘ and topos = ‘place‘) that allows the viewer/s to wander inside and around the ‘Sculptural Form’. This is a ‘place’ of contemplation or ‘gathering space’, lit by the dappled light of the forest, where one can rest within its shelter before moving on.
300cm x 200cm x 200cm
Anticipated Fictions; Monumental Configurations (Part 1), 2017
Dorothy Hunter
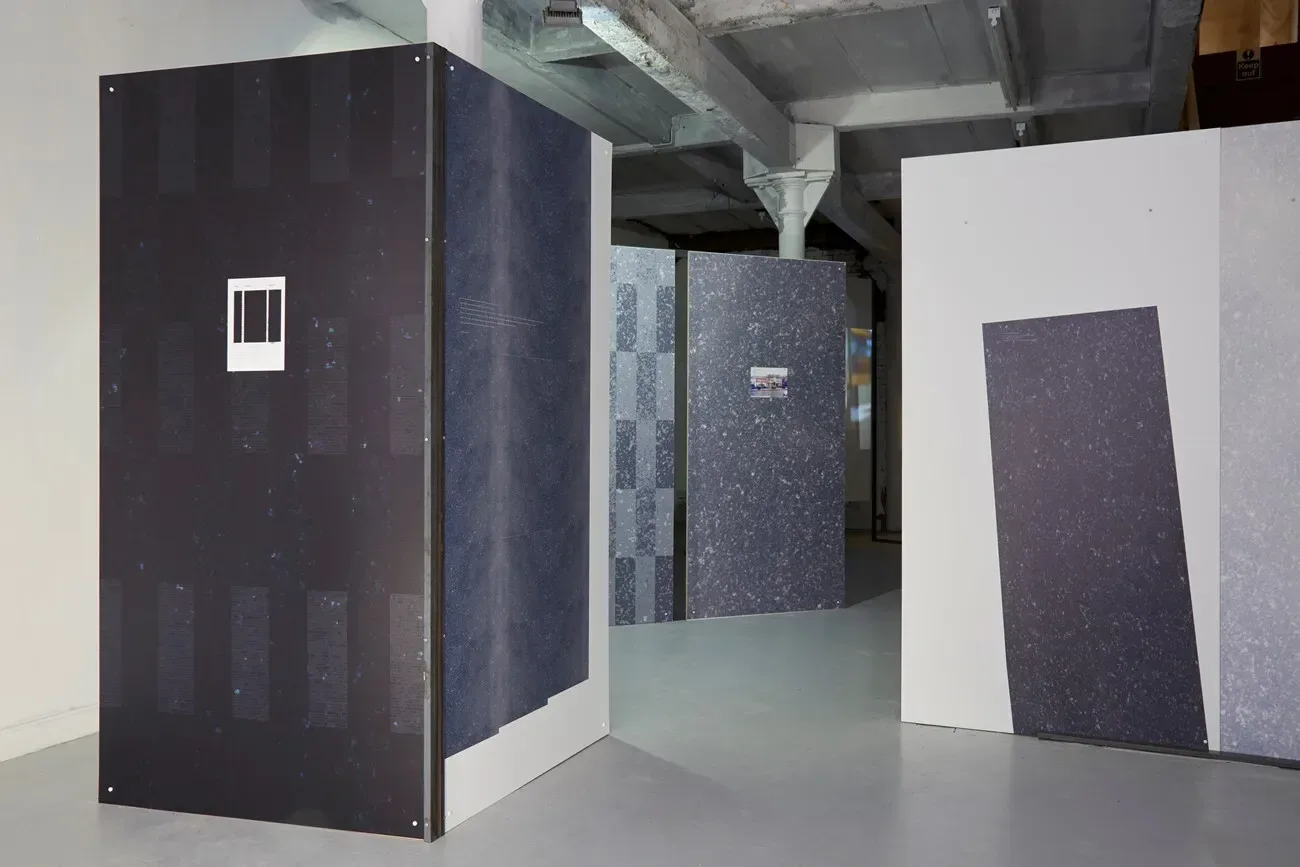
MDF, printed foamex, welded steel, vinyl, monumental uplighters, found stone, nuts, bolts, projections, aluminium composite, text. This exhibition is composed of two installations. The first is based on the conflicting planning applications by two non-governmental bodies for a monument in the same street in the Northern Irish town of Magherafelt - one for a war memorial, and one for a statue of Patrick Pearse. The planning permission portal becomes like a public archive, where these theoretical monuments are endorsed or condemned; the proposals in effect not needing to exist to stake their claim on public land. In this installation, somewhere between a museum and a public consultation, third entity is proposed to sit with one, both, or neither of these theoretical monuments.
Watched, 2019
Steve Messam
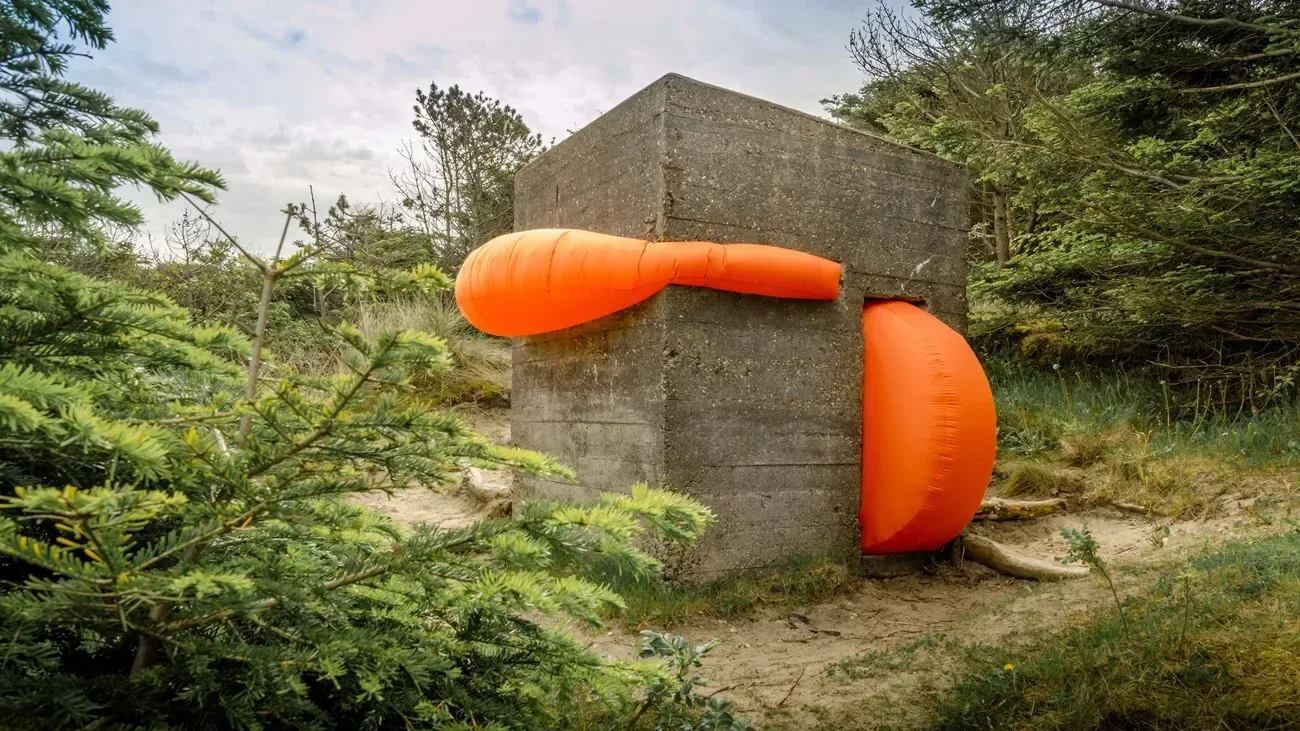
Watched is a series of temporary works in disused and historic architecture in the landscape around Hanstholm, Denmark. The various buildings, originally for watching and waiting are now watched over as visual accents in the landscape and identifiers of moments in history and time. Watched temporarily transforms these unremarkable artefacts with a playful use of colour and form where the gaze is altered and their role in the wider landscape is elevated for a short time, and then gone. The three main locations are very temporary and will be documented with photography. Large format prints - one of each location - are to be presented at the exhibition. The photographic documentation capturing a slice of time - a fragment of the narrative of the architecture in the landscape.
Summer House, 2021
Patrick Lowry
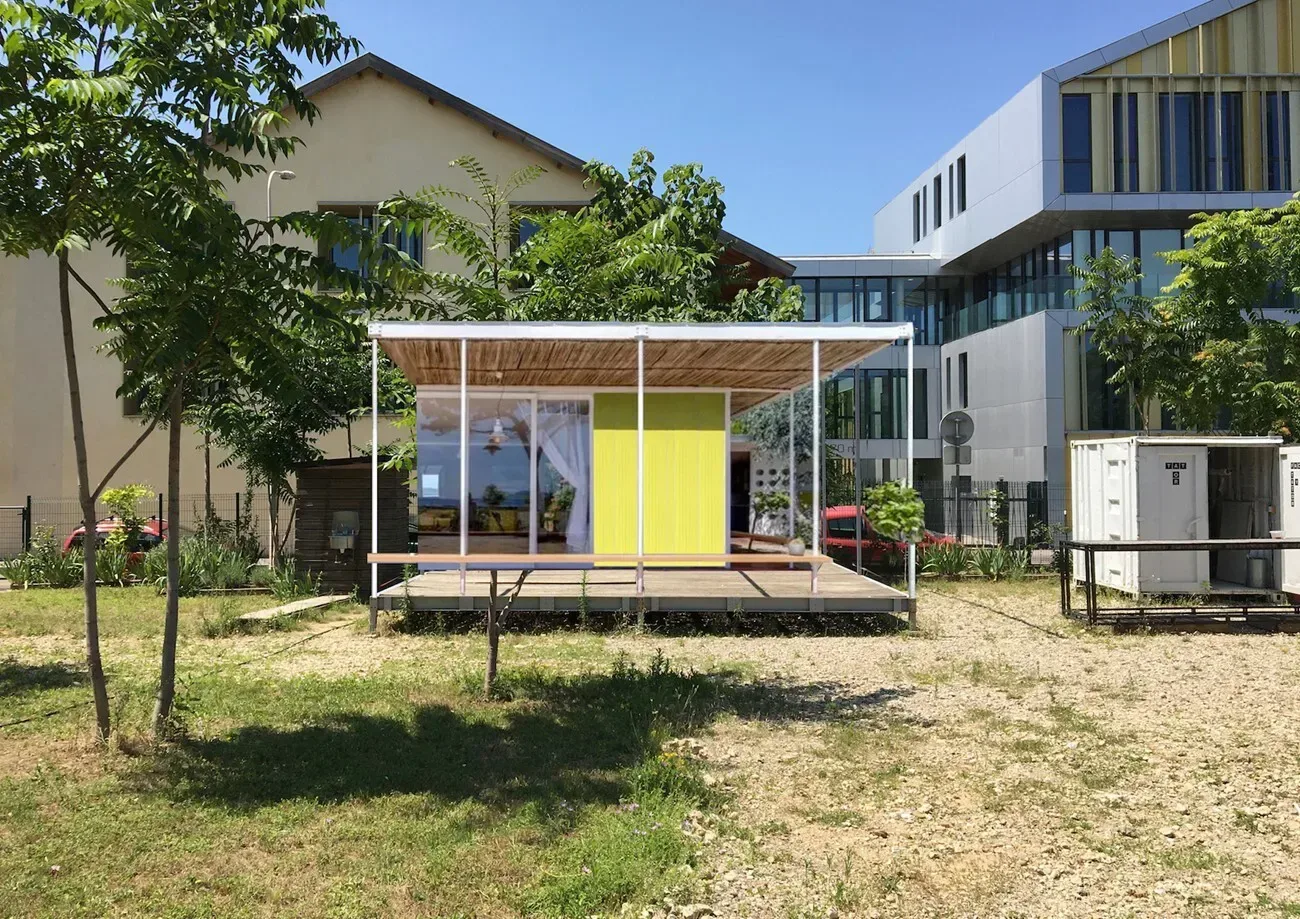
Residency at The Factatory Lyon. The Factatory mobile and modular architecture designed by architect Philippe Rizzottis was inspired by the work of the French designer and architect Jean Prouve. To acknowledge this connection to Jean Prouve, a part of one of Prouve’s buildings, ‘Villa Dollander’ a famous vacation home, built by Jean Prouvé and designed by his brother, Henry Prouvé. has been superimposed on one of the Rizzotti Factatory’s incomplete structures. “Summer house”, a full scale reconstruction made from materials found directly in the Factatory resource centre. Working alongside and in collaboration the Korean artists Yesul Kim & Hyojae Jaede Kim developed work “Urban Utopia”, an advertising film, composed of digital images, promoting Villa Dollander, Jean Prouvé's famous summer house.
620 x 620 x 300cm
Artists
Marcus Jefferies , Tim Norris , Dorothy Hunter , Steve Messam , Patrick Lowry
Tags, Topics, Artforms, Themes and Contexts, Formats
Share this article
Helping Artists Keep Going
Axis is an artist-led charity supporting contemporary visual artists with resources, connection, and visibility.


