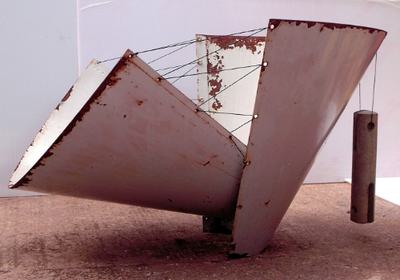Ipswich Shared Space artwork 2
By
Irene Rogan
2007
CAD supplied by Sheils Flynn Ltd
CAD illustration of exterior wall mounted sculpture with LED lighting.
Design for wall piece using tracery directly from an image of a real dragonfly's wing enlarged to create a laser cut pattern to overlay on steel strip with layered fine meshes to create a moire effect and LED lighting housed in stainless steel. (3D colour illustrative image of wall piece night-time). A vibrant light that can be adjusted so that it can be made to appear more subtle.
Orientation Wall piece at entrance to residential road and close to busy road and main thoroughfare to the City. This work relates the Alderman Road ground piece in that it takes its influence from a dragonfly's wing and which uses the same colour LED lighting, to reinforce the connection with the Shared Space scheme.
Dimensions design for wall piece using tracery from dragonfly wing. The Wall Piece will have an approximate total length of 22.26m (includes the alcove space) and fabricated to form a fascia box that is 400mm high, 92mm deep.
CAD supplied by Sheils Flynn Ltd
Irene Rogan and Sheils Flynn Ltd
CAD Supplied by Sheils Flynn LTD
Helping Artists Keep Going
Axis is an artist-led charity supporting contemporary visual artists with resources, connection, and visibility.






