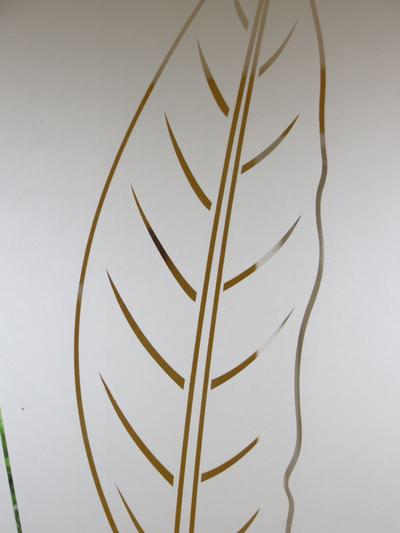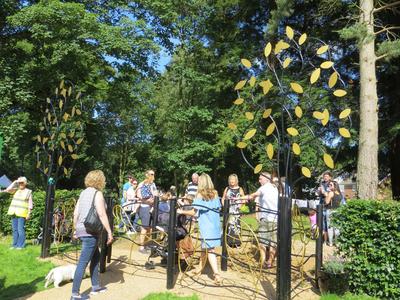Lewis Carroll Centre
By
Christine Wilcox-Baker
2010 - 2012
Christine Wilcox-Baker
I worked as Artist and project co-ordinator on this purpose built extension at All Saints' Church, Daresbury, Cheshire. Funding was from a number of organisations including Heritage Lottery Fund, BIFFA, WREN, North West Development Agency and Halton Borough Council.
In close liaision with Architects Purcell Miller Tritton, who designed the building, and working with Daresbury Parochial Church Council, interpretation designers Bremner & Orr and the rest of the project team I was commissioned to design several pieces including the decorated window glass for the building.
This photo shows the sandstone exterior which has been designed to sit sympathetically with the existing Grade 2* Church.
Christine Wilcox-Baker
Christine Wilcox-Baker
Christine Wilcox-Baker
Christine Wilcox-Baker
Helping Artists Keep Going
Axis is an artist-led charity supporting contemporary visual artists with resources, connection, and visibility.








